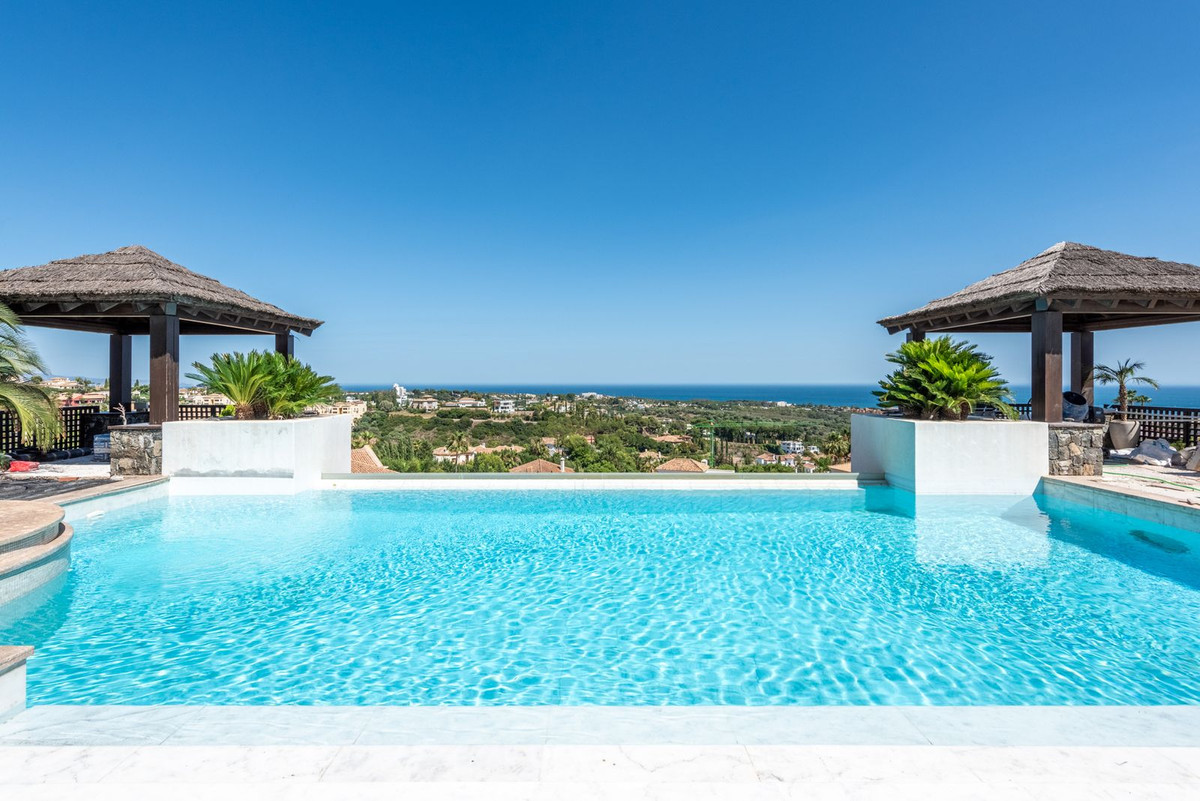Marbella Homes
Centro Comercial Isdabe del Sol,
Estepona,
Málaga
29688
Spain
+34 951 127 122
Marbella Homes
36.467274
-5.016224
- Home
- Properties
-
Property Type
Featured Developments
Featured Property
Family Villa in Nueva Andalucia
-
- Areas
- Services
- New Developments
- News
- Contact
-
Contact Marbella Homes
Whether you are interested in selling or buying a property with Marbella Homes, please fill out the contact form and we will get back to you.
Marbella Homes
Centro Comercial Isdabe del Sol,,
Av. Matas Verde, Atalaya Baja,,
29688, Estepona
Málaga, Spain T: +34 951 127 122 M: +34 609 463 944 E: info@marbellahomes.com
-
- Favourites








